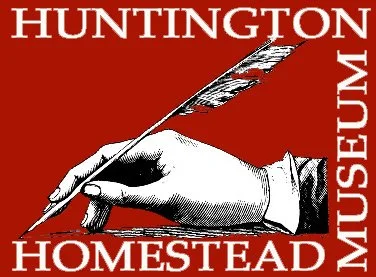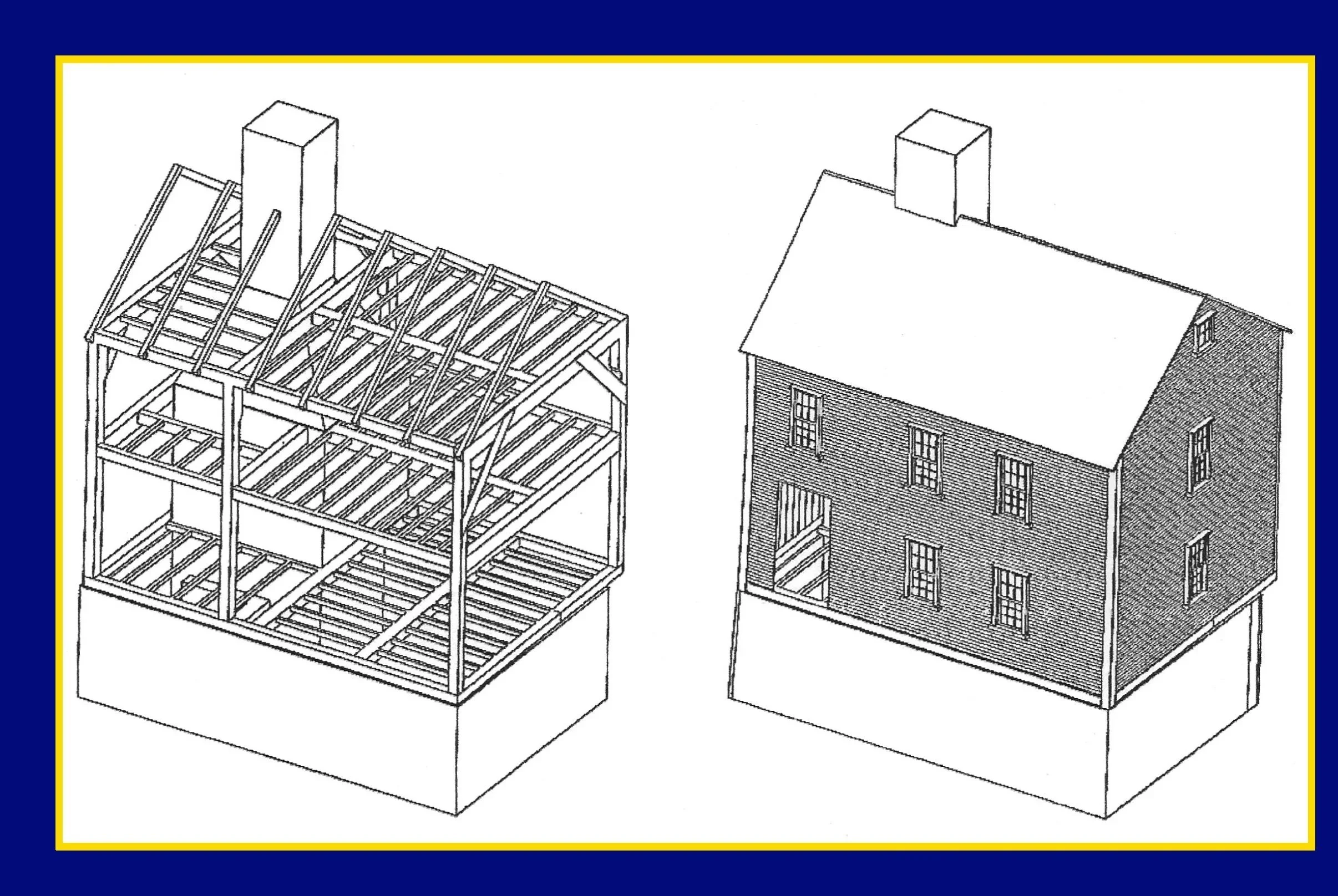POST-HUNTINGTON OWNERS
Roswell Fox
In September 1796, Samuel Huntington Jr., sold several parcels of land, including “Huntingdale,” the 180-acre farm which he inherited from his uncle, Gov. Samuel Huntington. He sold it to Roswell Fox of Bozrah. Huntingdale, and the nearby Ross Farm, of 111 acres, were valued at $5910.
Fox immediately mortgaged the land back to Huntington, and the property also went through a school fund mortgage as assigned by Huntington. In 1800, Roswell Fox, and his family, and its large household, resided on the farm in Scotland. Soon after, Fox proceeded to sell several parcels out of the farm before selling all of it to Jacob Burnett in 1801 (before moving out of Scotland altogether).
It is likely that during the short tenure of the Fox family, several improvements were made to the house. These probably included the new, fashionable finishes applied to the hall chamber, the paneled chimney breast wall, cased posts and beams, plastered walls and ceiling, and a new brick firebox.
Jacob Burnett
Roswell Fox sold the former Huntington farm to Jacob Burnett of New London in 1801. Burnett occupied the farm until his death in 1814, at which time it passed to his widow, Esther Burnett. She occupied the farm as part of her dower right as well as rented the land to several local farmers. Esther died in the mid-1830s with the estate insolvent. The real estate of Jacob Burnett was then set off to his brother, John Burnett, and other heirs.
During his lifetime Jacob mortgaged the property to the state of Connecticut and also sold several parts of the farm acreage. In 1811, he granted permission to Zebediah Tracy to maintain the gristmill dam and continue to flood the land along Merrick's Brook south of what isnow Route 14.
A partition of the estate of deceased Jacob Burnett occurred in 1835, and provides rare information about the house and farm buildings. Jacob's brother, John Burnett, and the heirs of Elizabeth Warren, each received twenty-eight and twenty-seven acres respectively of the 175-acre farm.
The line dividing their parcels ran through the front door and the center of the house! John Burnett received the west half of the house; the south barn, which was on his parcel; the west half of the great barn to the center of the barn floor; the shed between the two barns; a chaise or wood house; and half the cellar room under the west part of the house. The heirs of Elizabeth Warren were given, in addition to the land, the east part of the house; the east half of the great barn to the center of the floor; the shed east of the barn and corn house standing on John Burnett's share; and the swill house standing on the line between their two shares. This partition gives a clear description of the variety and type of agricultural buildings on the farm in 1835 and their approximate locations.
It appears to have been during the ownership of Jacob or his heirs that the woolen mill was erected on the east side of Merrick's Brook south of now Route 14. John Burnett continued to sell and lease land to the owners of the textile mill in the late 1830s. He also sold land just to the east of Merrick's Brook in 1837 to David S. Fuller, upon which Fuller erected a house; and also in 1837, he sold the lot at the corner of Pinch Gut Road and Route 14 to Otis C. Whiton, for a houselot.
The major interior and exterior remodeling of the eighteenth-century home occurred during the tenure of Jacob Burnett. It involved re-plastering, wall stencils, new interior woodwork, including stairs, doors, mantels, and window shutters.
Burnett’s probate inventory contained an assemblage of stylish furnishings that would have required an improved setting of newly plastered and painted walls with new woodwork. The exterior also received a major reworking during Burnett's tenure, with new windows and window arrangement and resheathing, reclapboarding, and retrimming of the house.
It may have been during the occupation of John Burnett (after 1835 when he bought out the shares of the other heirs) that the ell was attached to the east part of the main house. A late 1830s or early 1840s date for this alteration would be consistent with the physical evidence. It would have been as part of this alteration that the rear stairs in the leanto were moved to their present location on the east end of the kitchen from their original location at the west end.
Daniel Tyler (d. 1849)
John Burnett sold the farm in 1839 to Daniel Tyler of Windham, who owned another house in Scotland, a store, and a mill. Tyler was also a local moneylender, with notes totaling $2600 outstanding at the time of his death. He owned the farm and occupied it with his wife, and his married daughter, Mary Ann Bromley, her husband, Dr. Calvin B. Bromley, and their three children. In 1849, when Tyler died, the property passed by inheritance to his daughter Mary Ann Bromley and her husband, Dr. Calvin Bromley. Daniel's widow, Olive Tyler, was granted dower rights to the house and farm during her natural life, and in 1860, at the age of eighty-one, she was still living in the house with Calvin, Mary Ann, and their three children.
Tyler continued to sell off small pieces of the farm, especially portions of the thirty-acre lot south of Route 14 and along Merrick’s Brook at the southern fringes of the parcel.
It was probably Tyler who, in the early 1840s, erected the small building to the east end of the house and completed the interior alterations in the leanto, moving the stairs from the west end of the leanto to the east end, moving interior partitions, and replastering. It is possible that the ell was erected to accommodate the medical practice of son-in-law Dr. Bromley.
Dr. Calvin B. Bromley
Dr. Bromley occupied the farm until his death c.1871. Scotland town records indicate he was a practicing physician in town who often tended the town's indigent sick. Bromley also carried on a modest farming operation, but clearly, it was not his primary economic activity. It is not clear what, if any, changes other than cosmetic were made to the house during his tenure. It is likely that the closets in the west parlor were built during his occupation, as the last layer of wallpaper recovered from a closet in the west parlor suggests a mid-nineteenth century date.
Bromley's heirs sold only a small portion of the farm to Marvin Barrett in 1871, deeding him only a thirty acre parcel north of now Route 14 with the house and outbuildings, and a detached three acre parcel to the north and east. The rest they retained or sold off as separate parcels.
Marvin Barrett
In 1871 Marvin Barrett of Scotland purchased thirty-three acres of land and the dwelling house and barns, etc., from Bromley heirs. He retained the property for only five years, selling in 1875 to Stephen Reynolds the same thirty-three acres he had purchased from the Bromley heirs. It is unlikely that he lived in the house; he probably rented the farm to another Scotland farmer.
Stephen Reynolds
Stephen Reynolds of Griswold, Connecticut, owned the thirty-three acre farm from 1875 until his death around 1910, when his heirs sold the farm and buildings to Adaline E. Murray. Again, it is unlikely that he lived in this house, instead renting it to other farmers or some of his relatives. Census records show an Annie Reynolds possibly occupied the house in 1900.
Adaline E. Murray
Adaline E. Murray purchased the farm in 1910 from the two daughters of the deceased Stephen Reynolds, one of whom resided in Providence, R.I., and the other in Scotland. She owned the property until 1922. In 1917, at age sixty-six, Adaline Murray was married to Arland Chapman, and five years later sold the thirty-three acre farm to Sadie C. Kimball of Scotland.
Sadie C. Kimball
Sadie C. Kimball lived on the farm with her husband, three sons, and daughter. In 1959 the widowed Sadie transferred the land to Harold and Eva Kimball to be joint tenants with her with right of survivorship. Under this provision the property passed ultimately to Eva and Harold in 1974, and to Eva in 1991. Eva Kimball sold it to the Town of Scotland in 1994.
The Kimballs occupied and farmed the property longer than any other owners and occupants after the Huntingtons. During their tenure, the property underwent a few changes. The old barns and outbuildings were removed by the Kimballs and replaced with newer buildings, some of which survive. The stone walls along the road and driveway were removed, probably when Route 14 was widened. Two small, rear leanto additions were removed. Foundation repairs were made to the house by adding concrete curbing to the north and east foundation walls. The Kimballs also added a concrete porch floor and extended the roof of the front porch on the east ell.
On the interior, they removed the partition wall in the lower east room, or hall, and opened doorways from this room into the ell and to the ell porch. A partition in the rear leanto kitchen was also removed. Meanwhile, the hall chamber was divided into at least two rooms to provide separate spaces for the children, and doors were cut from the two chambers through to the leanto garret. The Kimballs installed the kitchen and bathroom into the east ell during the 1950s, and made numerous cosmetic changes of paint and wallpaper and repairs to the interior of the house. However, their improvements and repairs did not significantly alter the fabric of the house as it was created during the extensive renovations of Jacob Burnett in the opening decades of the nineteenth century.
Click image or title to go to Building History
THE HOMESTEAD THROUGH THE YEARS
Click image to enlarge, click again to reset
The above photo is the earliest known photo of the home, believed to be taken on December 1, 1880 by a photographer traveling through CT for this very purpose
This photo is believed to have been taken just prior to the turn of the century
This photo was obtained by a Murray family relation and dates to 1907
The photo was used as a post card , with a possible date of 1910
Last photo of the stone wall running along side of the driveway
Another photo coming from the Murray family who owned the home until 1922
Photo shows electricity coming to the house as well as the ice house having been built
This photo was sent to us by the Guildford Historical Society and show the summer kitchen attached to the rear of the ell addition
This was the photo that accompanied the 1968 application to the National Park Service for house to be designated as a National Historic Landmark, which was granted in 1972

